Upon entry to this magnificent ¾ acre property, it's clear that privacy, tranquility and attention to detail have been of utmost importance. The unique, custom design of this home speaks volumes, with new flooring throughout, outdoor access to a wrap-around balcony or enclosed deck on each level, and luxurious bedrooms unfolding to panoramic bushland. The kitchen demonstrates style and practicality, while the opportunity to relax and entertain in absolute WOW factor alfresco zones, or unwind in front of a crackling outdoor fire, adds further allure. An additional highlight is a stunning one bedroom studio, complete with a fully-equipped kitchen, beautiful contemporary bathroom and generously sized balcony overlooking dense bushland escarpment, ideal for guests, multi-generational living or lucrative extra income. * Agent declares interest *
Secluded family escape with multi-level layout and magnificent garden surrounds
Living domain seamlessly connects to a breathtaking wrap-around balcony
Kitchen boasts stainless steel oven, dishwasher, gas cooktop and dining room connection
Impressive alfresco retreat, sheltered for seasonal use with drop down blinds, fans and BBQ area
Four bedrooms rest in the main house, two with ensuite and living zone, and one with balcony access
Stunning air-conditioned studio with up-to-the-minute design features and inclusions
Secluded and private, the entire block is a visual treat with pathways linking multiple alfresco retreats, lawns, and lush greenery
Triple carport; main bathroom w/ double vanity and deep tub; plenty of valuable storage throughout
Peaceful location minutes away from major shopping centres, Lake Macquarie, excellent schools and dining/entertainment precincts
Please Note: All information in the document has been obtained from sources we believe to be reliable; however, we cannot guarantee its accuracy. Interested parties are advised to carry out their own investigations. Floorplan areas and direction of North are a guide and approximate only. Site layout is for illustration only and is 'Not a Survey Plan'.





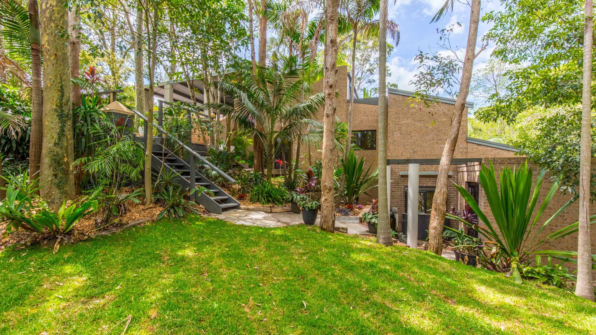

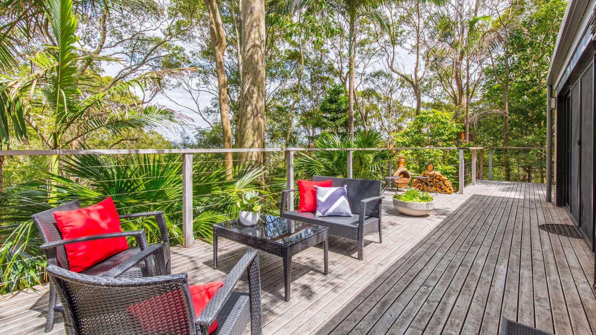
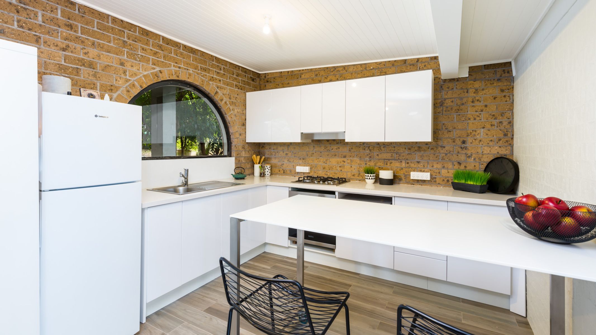
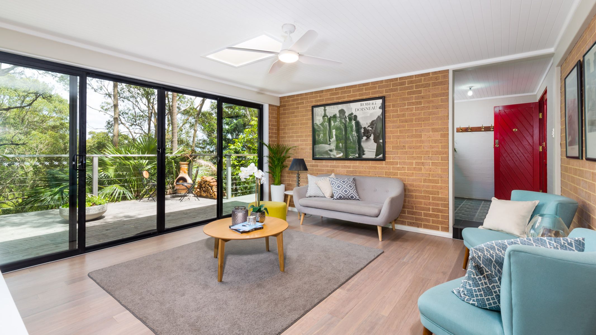
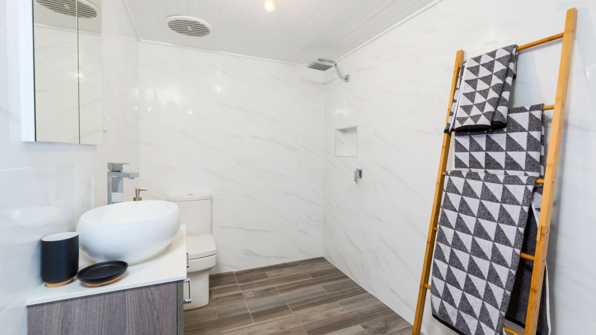
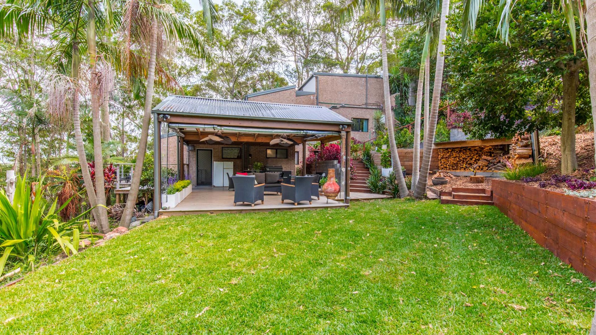
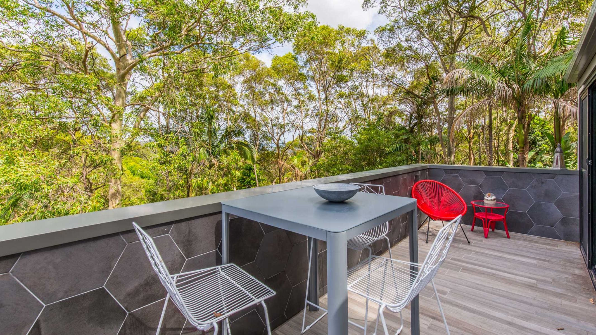
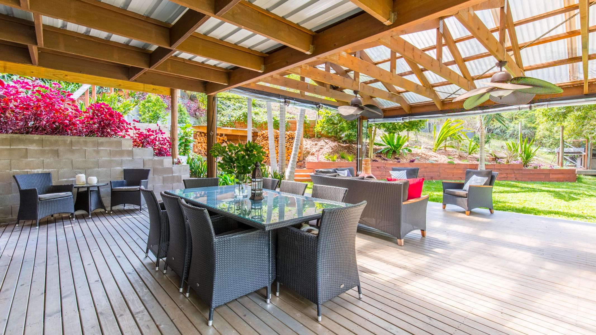
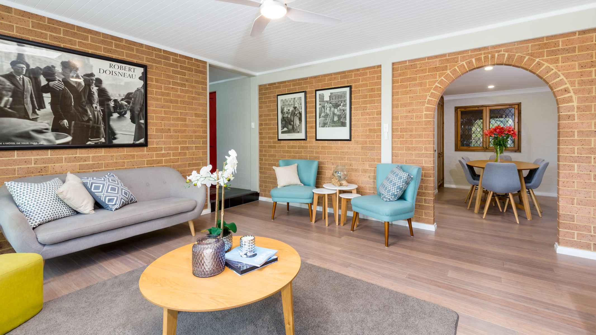

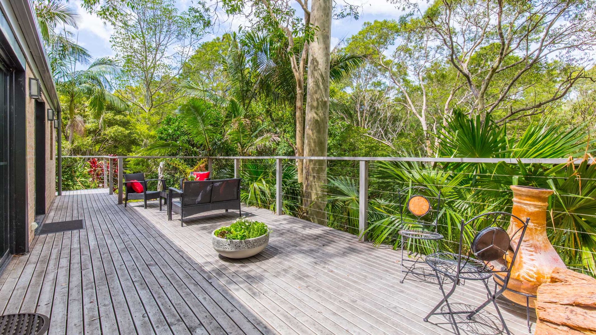
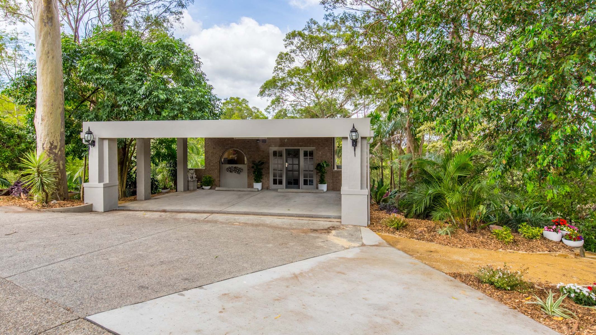
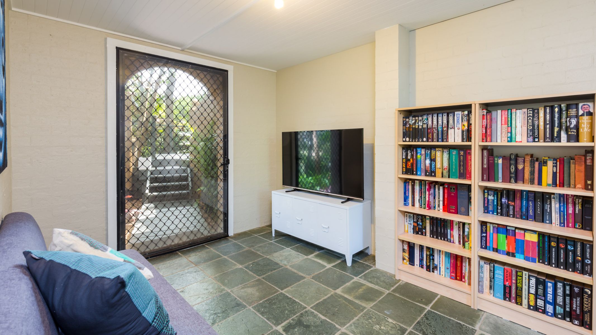
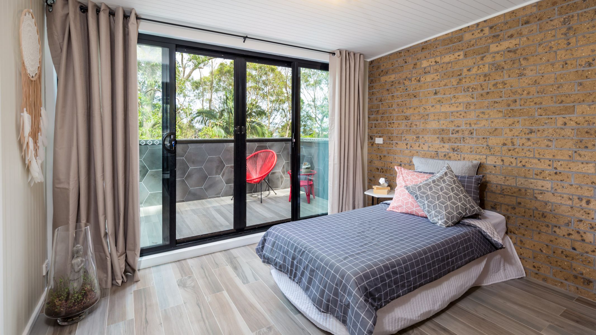
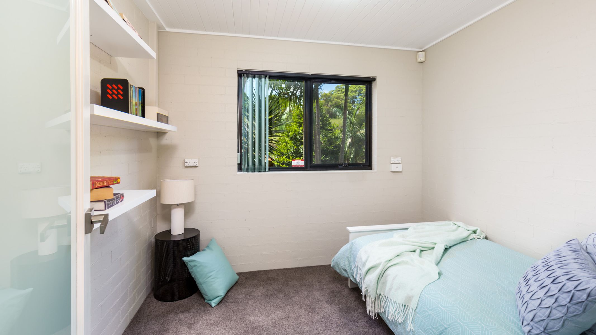
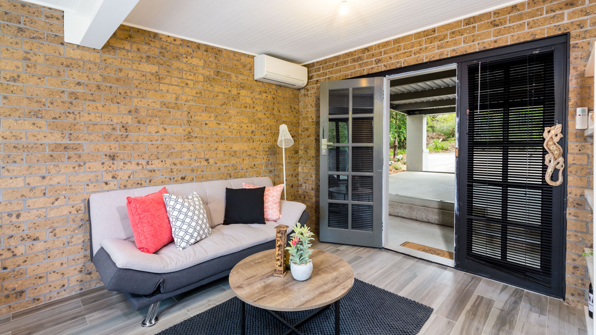
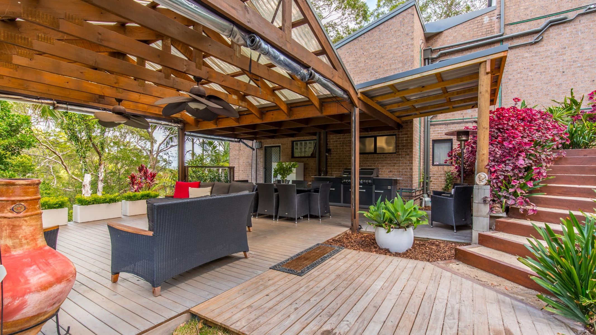
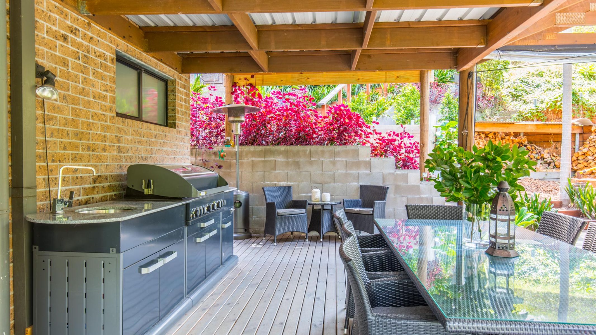
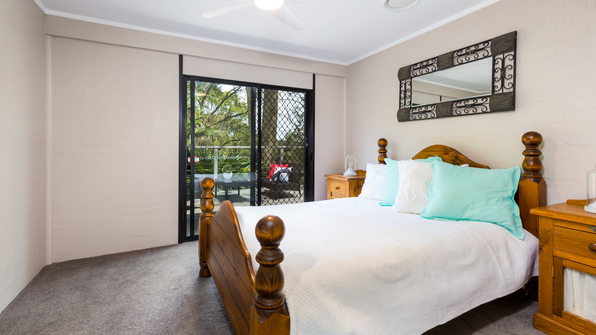
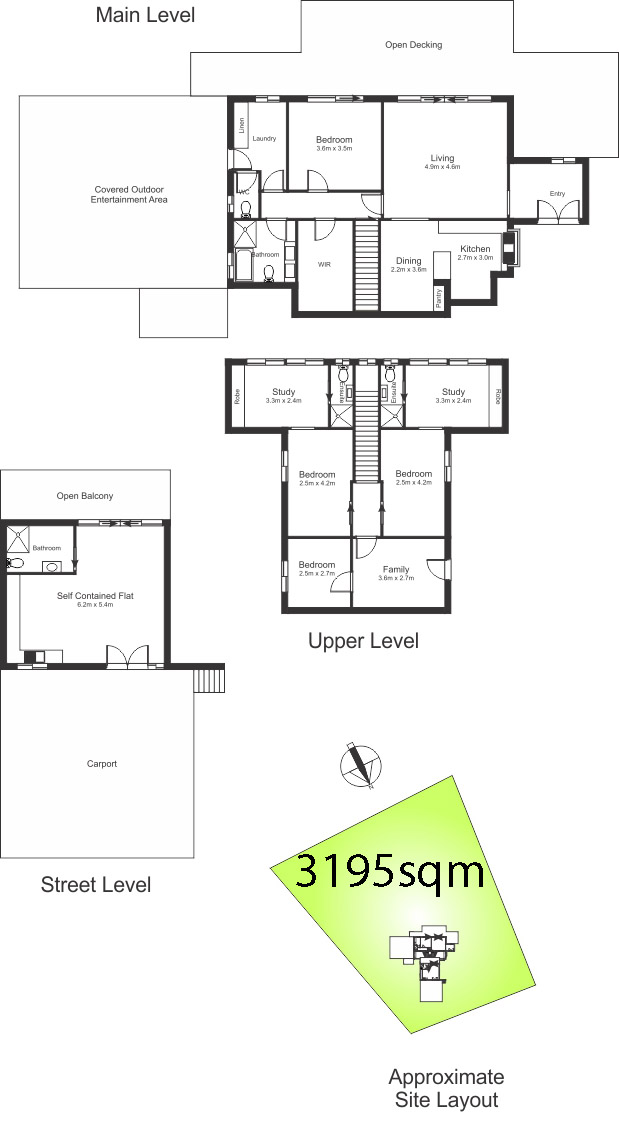
 5
5
 4
4
 3
3